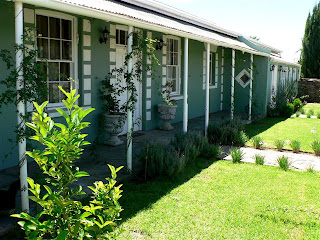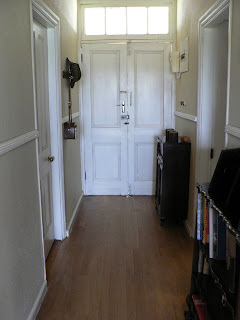MY FRASERBURG HOME - TIME TO LET GO
All these photos were taken before the garden was established.
All these photos were taken before the garden was established.
Front of the house
Storerooms and studio. Newly planted olive trees which are big now.
Lounge with has an old Falkirk one plate stove that warms the whole house.
Part of the pantry.
Kitchen.
Other end of the lounge.
Lounge
Entrance hall double old oregon pine doors leading to front veranda.
Kitchen
Kitchen
Entrance hall double old oregon pine doors leading into the lounge.
Front garden with newly build stone walls.
Back garden.
Covered braai area.
Karoo Sunset from back garden.
Back garden with duck pond in the background.
This old Victorian lady offers entrance hall, 5 bedrooms, an open plan lounge/diningroom, kitchen, a pantry almost the same size as the kitchen, 2 bathrooms (one with Victorian bath), study, open veranda and closed veranda. Most of the house has old oregon pine floors, doors and ceilings. It has a covered braai area outside, storerooms galore, a studio and garaging for 3 cars. It has a borehole and an established garden totalling just under 1600sqm.
This is where I spent the best three and a half years of my life! I painted, I wrote, I photographed. This is where I found my true self, but now I need to be in Prince Albert. If I could afford to just keep this as a retreat, I would.
Asking Price: R850 000.
Email me at ylsingery@gmail.com
Bring me a buyer and I'll give you a finders fee.
Strictly Private Sale.


















Comments